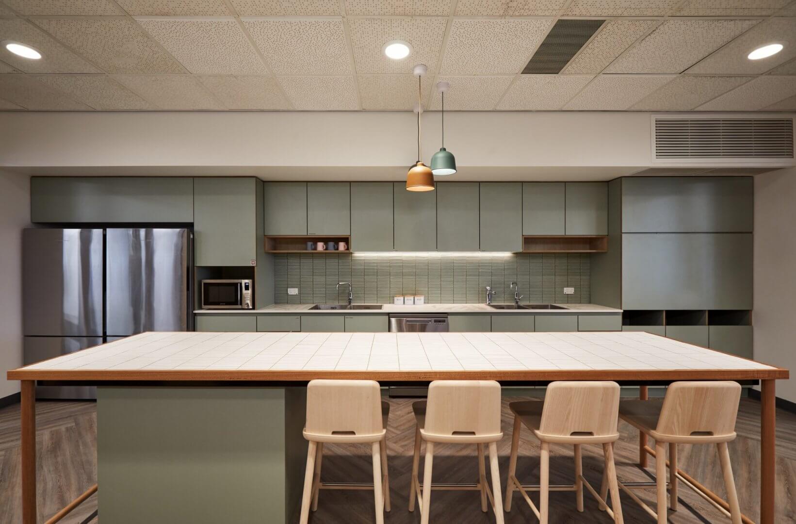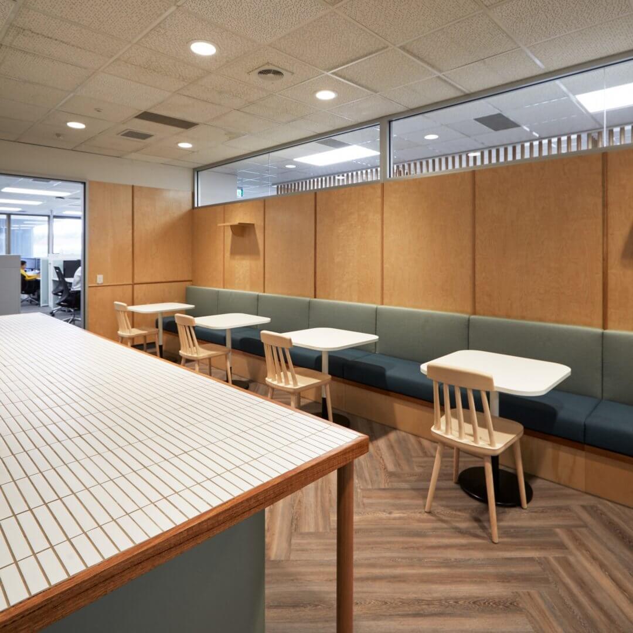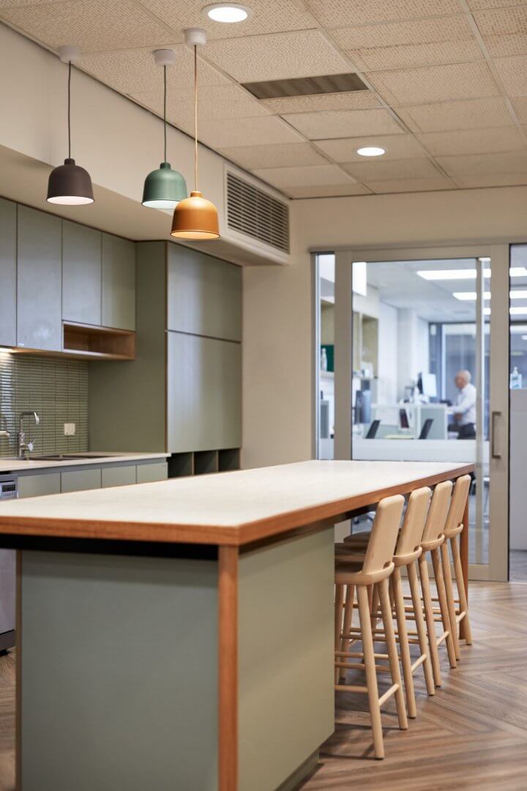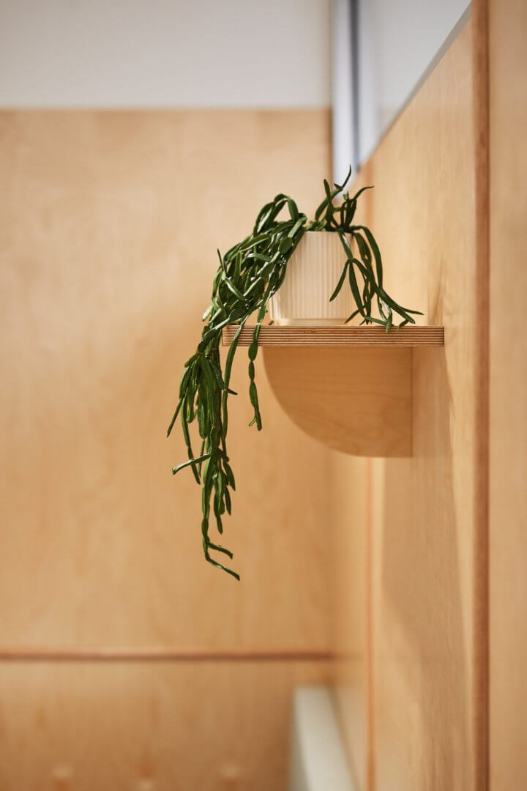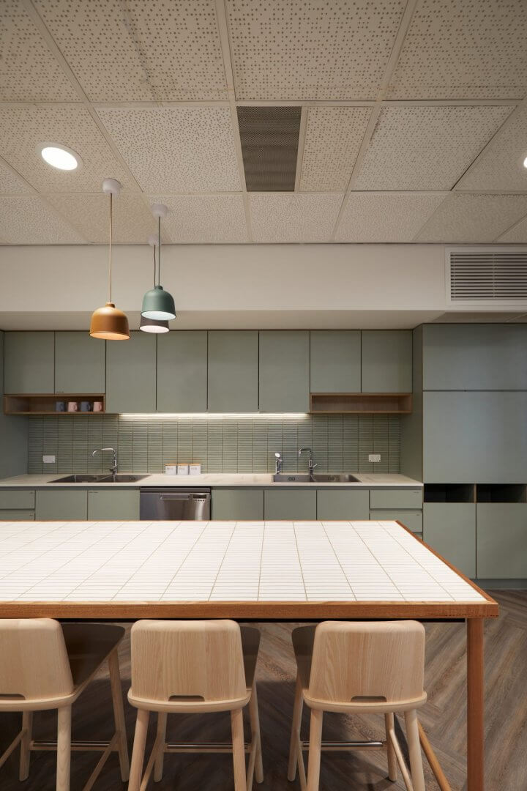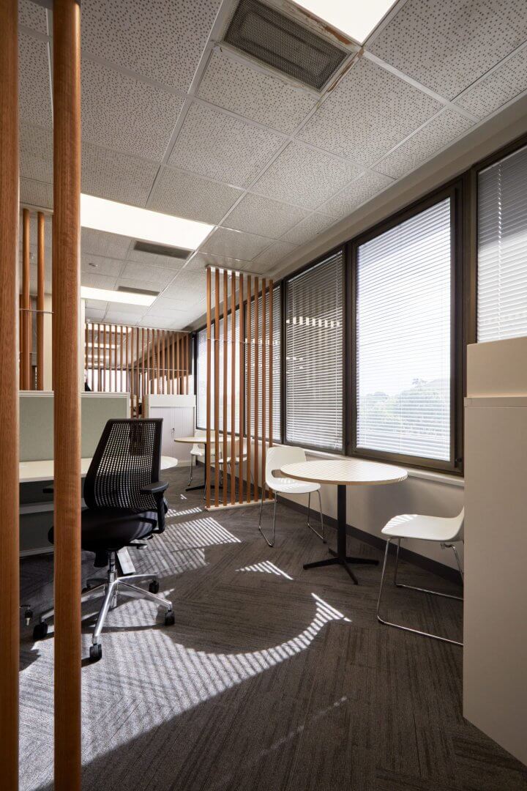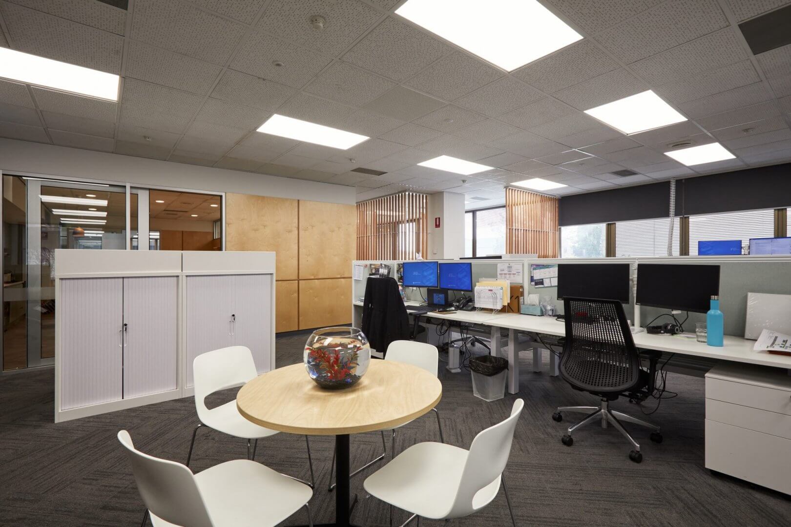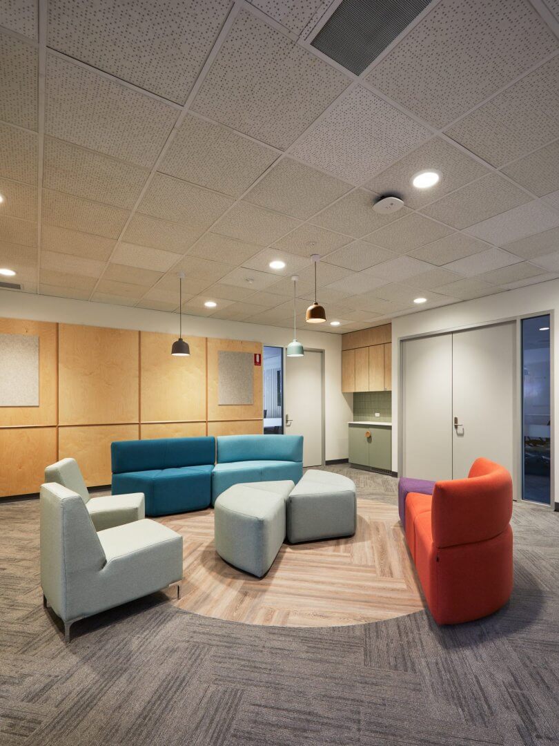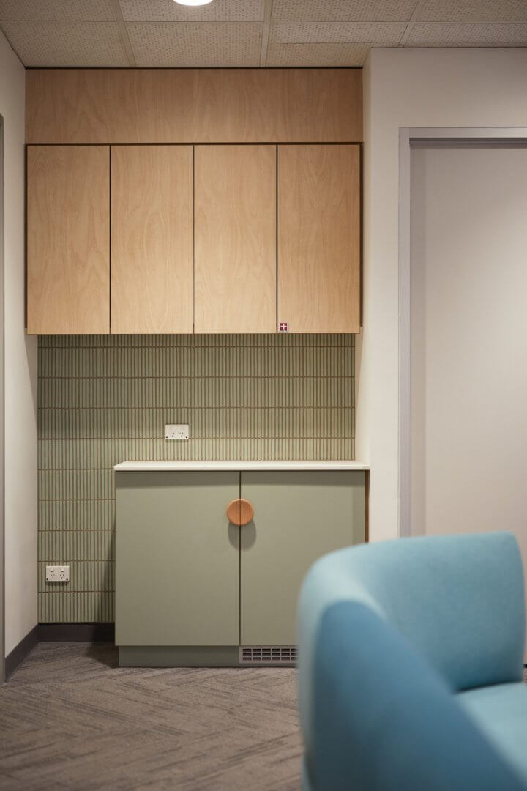Women’s and Children’s Hospital – Major Capital Projects
Client: Women’s and Children’s Health Network
Completed: 2020
Photography: Tomek Celarek
To accommodate the Major Capital Projects team working on the New Women’s and Children’s Hospital, this office fit out was purpose-designed for staff to host user groups, clients and research teams. The interiors fit out features a new communal kitchen space and break out area, flexible workspaces and meeting rooms. The refurbished space takes advantage of the parklands views and natural light, creating a warm and inviting office space.

